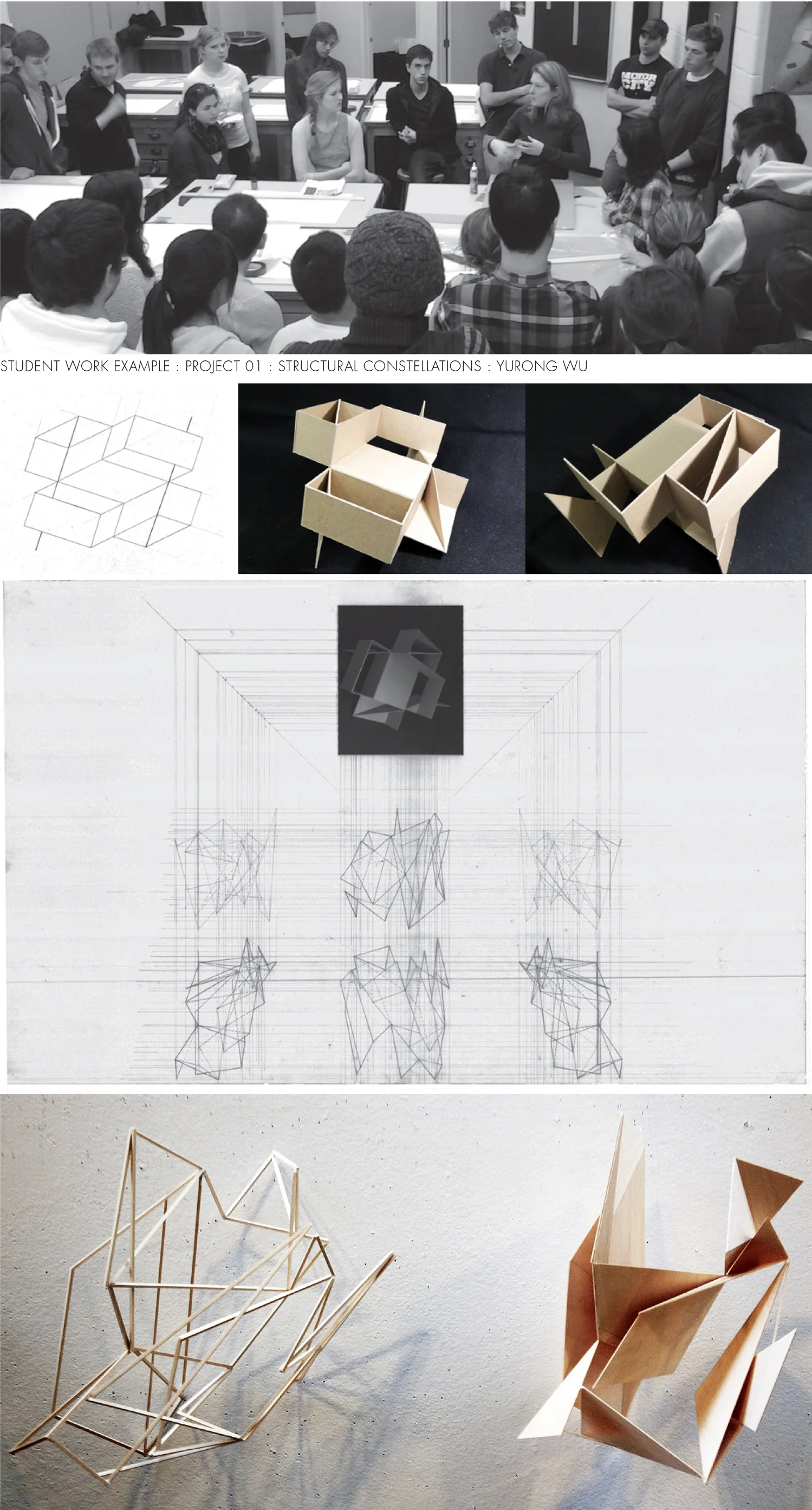VISUAL + SPATIAL STUDIES
This introductory architecture course begins with a thoughtful investigation into the role of the line within drawing and how it communicates spatial information. Initially, this sounds like an easy prospect for the students until they are met with the genius of Josef Albers Structural Constellations. This deceptively simple investigation becomes the foundation for the entire course in that the questions it provokes transcend representation and engage the spatiality of drawing. The translation of two dimensional representation to three dimensional, physical constructs which are then compressed and abstracted further into the two dimensional realm multiple times.
The study begins by recreating the structural constellations that Albers generated. These drawings are translated into spatial constructs which rely heavily on the interpretation of the independent and the relational characteristics of the lines within the drawing. Those constructs are photographed and flattened again, drawn upon and then reconstructed as complex wireframe and planar models.
Project two asks the students to conduct a case study of an iconic Japanese building. The students are required to study the spatiality of the building, understand the motives behind the design intent and articulate three concepts that lead into spatial design decisions. The research results in a carefully drawn set of plans, elevations and sections which should be carefully composed on a series of sheets. The conceptual analysis is provided through a written narrative which helps the students articulate the ideas using the architectural lexicon.
Half of the class is provided with a modern Japanese building and the other is provided with a historically rich building - the traditional building. The buildings are then paired according to similarities in their typological forms., ie: Pagodas are paired with tall buildings, communal vs private residential buildings are paired, enclosed vs open buildings are paired. The projects begin by locating similar design themes and are asked to generate a new building based upon the ‘mashing’ of a modern building with a traditional building. They must also produce a thoughtfully written argument as to why they made the formal and design decisions.
The final project asks the students to generate their own tea house or sukiya based upon one of the fundamental concepts they investigated within their previous study and use this as a primary driver for designing a small building for contemplation. The students are introduced to site analysis and survey and must take into account the spatial constraints and character of the site. These are represented through models and orthographic drawings.
